CONCORD FLOORS
Carpet Call for QUOTES/ACROSS THE PHONE COST ESTIMATES PLEASE CALL 0412 740 200 FROM 9.00AM - 8.00PM
Installing laminate flooring in, Caroline Springs, Werribee, Hoppers Crossing, St Albans
For laminate flooring products see LAMINATE FLOORING
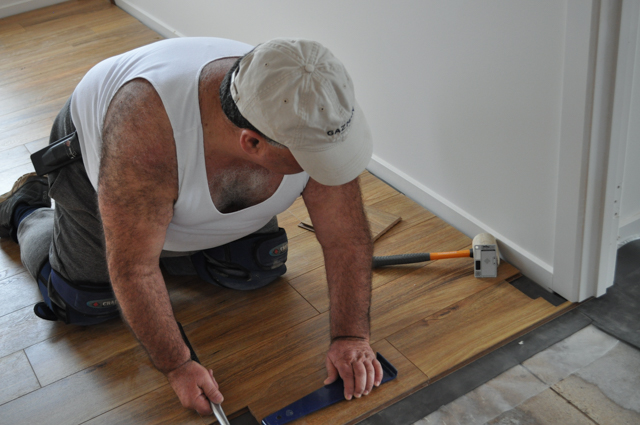
Concord Floor's floorboard installer laying 12mm thick Spotted Gum laminate flooring, in a
room in the suburb of Point Cook, Werribee Vic 3030. He is kneeling on the laid boards and tapping in a notched floorboard into an architrave cavity that he has made by
using his undercutting saw.
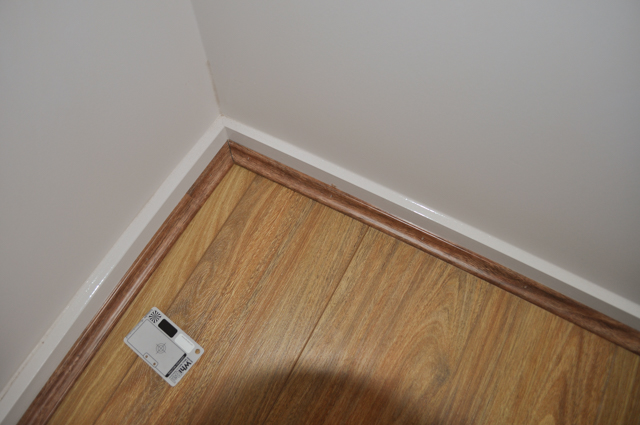
a finished 12mm thick Spotted Gum, laminate flooring job, fully installed by Concord Floors, with the floorboards on the floor and the expansion
gap between the flooring floorboards and vertical walls covered by scotia, in a wardrobe room, in a home in the suburb of Point Cook, Werribee
Installing laminate flooring is a component of the trade in the supply and installation of the laminate flooring industry which is an item in residential
and commercial buildings. Concord floors trades in laminate flooring and installation of laminate flooring in all of the suburbs of Melbourne such as: Caroline Springs, Deer Park,
St. Albans, Werribee, Hoppers Crossing. For a complete list see "Locations we service"
Installing laminate flooring is a process consisting of a series of steps which are:
- deciding as to whether laminate flooring is the right flooring for your job application?
- if you decide that laminate flooring is the right flooring for your job application where to buy the laminate floor boards in Melbourne?
- making a decision as to whether you will lay the flooring yourself (D.I.Y.) or contract it out to independent laminate floating floor
layers, or allow the flooring store where you bought the flooring to do the lot for you.
- to comply with the state's enacted laws governing the laying work of the floor board laying which is classified as construction works on a property.
Index to this article is:
INSTALLATION LAMINATE FLOORING AND LAYING A FLOATING FLOOR PROCEDURE
- Select what color flooring would go best with your existing interior color scheme
- Measure the rooms that you want to install the floorboards. Use a metric tape and take the length and width measurement of every area where the floorboards are going.
- Calculate the total square metres that you need by multiplying the width by the length of every room and other areas and adding them to get the total.
- Now that you have the total, you must work out how much extra you will need for wastage. The wastage factor is dependent on the complexity of the job and the expertise
of the layer. It can vary from 2% to 15% of the total that you have calculated.
- Calculate how much underlay that you will need. Generally this is the same as the amount of floorboards.
- Calculate how much scotia or quadding in lineal metrres that you will need by measuring the perimeter wall areas and adding 10%.
- Look at where the laminate flooring will meet your other existing flooring and work out what sort of trims you will need and their quantities.
- Telephone and make an appointment with a flooring store that will bring laminate flooring samples to your home and select a board, and buy it along with everything else.
Alternatively go to a flooring store and buy the above materials.
- Pick up the materials from the store or have them deliver them to you.
- Take out of the rooms all the furniture where the floorboards are to be laid that day.
- Prior to laying lift up and dispose of any existing floorcoverings that the floorboards will be replacing.
- Scrap and clean the floors.
- Take of and remove out of the rooms the doors.
- Make a room or area outside the home where the layer can do his cutting. The cutting process produces a lot of sawdust.
The next part of the installation procedure is very important. It encampasses the preparation of the floor to receive the floorboards so that they
sit properly on the floor so that the floor supports the boards. This way the floor won't squeak afterwoods when walked on.
floor preparation
check with a straight edge the levelness of the floor, be it particle board flooring or a concrete slab. If not level then level it. If a concrete slab use a self leveling
compound and if particle board flooring an edge sander. This minimises the boards making any noises when walked on.

particle board floor being checked for levelness by using and placing a straight edge over the particle board sub flooring
in a home in the suburb of Point Cook, Werribee Vic 3030 by Concord Floors prior to Concord Floors doing the preparation work in leveling the floor

an edge sander in a room in house in the suburb of Point Cook, Werribee Vic 3030. A tool used by
Concord Floors to sand the floor as part of the preparing the floor for laminate installation/laying

a section of the bare floor, the particle board sub-flooring after it has been sanded that removed the high peaks
of the particle boards that are located in the sections where the neighbouring boards meet. This sanding of the floor is part of the preparing the floor for laminate
installation/laying and was done by Concord Floors in a home in the suburb of Point Cook,
Werribee Vic 3030

a section of the particle board sub-floor being checked for levelness after it has been sanded by using and placing a
straight edge over the particle board sub flooring, as part of the preparation work in leveling in a home in the suburb of Point Cook, Werribee Vic 3030. The work was done
by Concord Floors.

a section of the bare, unworked-on particle board sub-flooring being checked for the extent of un-levelness by Concord Floors
by using and placing a straight edge over the particle board sub flooring, in order to prepare the floor for laying floorboards, in a room in a home in the suburb of Point Cook,
Werribee Vic 3030.
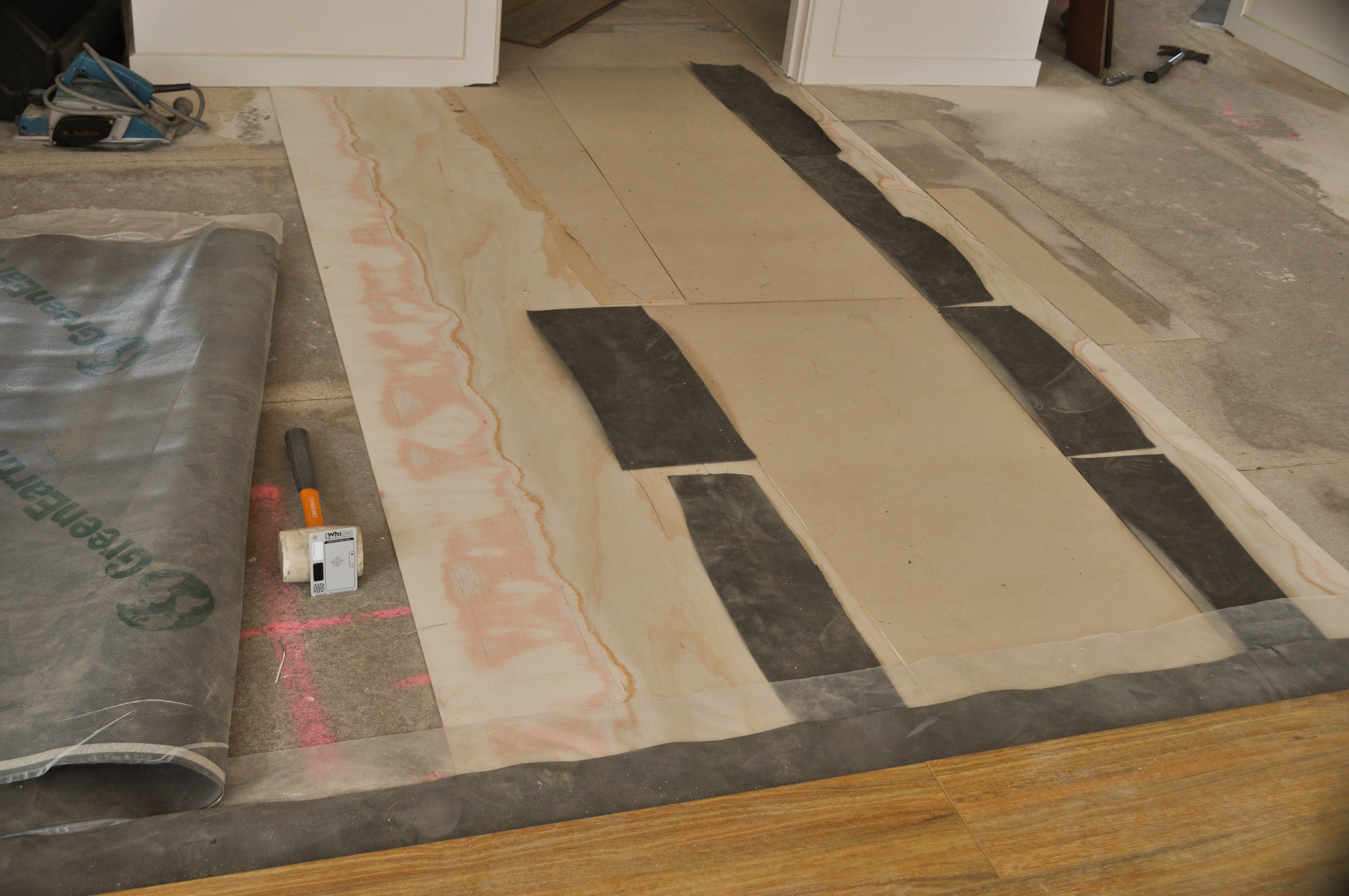
a room where the sub-floor has been leveled by placing a 3mm thick plywood sheet to fill the low spot in the floor.
The floor was then sanded and some spotted gum floorboards were laid over the plywood filling and the sanded floor. The levelled floor was still uneven so it has 2mm thick, black
underlay placed on top of the plywood to add to the thickness of the filling material which is filling the low spot of the sub-floor. This finally levelled the floor and the laminate
floorboards were the commenced to be laid.This work of leveling the floor was done by Concord Floors in the suburb of Point Cook, Werribee Vic 3030.

a room where the sub-floor has been leveled by placing a 3mm thick plywood sheet to fill the low spot in the floor.
The floor was then sanded and some spotted gum floorboards were laid over the plywood filling and the sanded floor. The levelled floor was still uneven so it has 2mm thick, black
underlay placed on top of the plywood to add to the thickness of the filling material which is filling the low spot of the sub-floor. This finally levelled the floor and the laminate
floorboards were the commenced to be laid.This work of leveling the floor was done by Concord Floors in the suburb of Point Cook, Werribee Vic 3030.

when the floor is very uneven in this case different heights in the levels of the floor then packing is necessary. in this case not even one sheet of plywood solved the problem,
so a second sheet was added partially, which still didn't resolve the problem, so some underlay was used. After packing and sanding with the edge sander test the floor for levelness again.
The floor area is now ready to have the floorboards layed.
The floor area is now ready to have the floorboards laid.
After the laying of the boards refit the doors and bring in the furniture.
LAYING LAMINATE FLOORING
undercut all doorjambs to a height of the width of the board plus underlay, with a long neck undercutting saw.

shows an undercutting saw sitting on top of the particle board sub-flooring between two rooms in a house in the suburb of Point Cook,
Werribee Vic 3030, that has been cleaned and swept out and made ready for laying the floating laminate floor

shows a door jamb, in a room, that has being undercut by an undercutting saw to create a cavity which will receive the laminate floorboard.
The floorboard has been notched to fit smuggly inside this cavity so that the required expansion gap between the perimeter of the floorboard and the timber framework of the wall
will be covered by the doorway architrave. The notched floorboard has been positioned, next to and facing the door jamb cavity, ready to be tapped iside the door jamb cavity. The picture
shows 12mm thick spotted gum laminated flooring being installed between two rooms in a house in the suburb of Point Cook, Werribee Vic 3030. This is information as to how to
install laminate flooring for the do it yourself floor board laminate flooring installer.

Sweep up all the sawdust produced by the undercutting process and proceed to lay the underlay one band width at a time. When this band is covered with laminate flooring
proceed to lay the next band of underlay.

laying the next band of underlay. If one lays out all the underlay onto the floor one runs the risk of the underlay scrumpching up. Make sure that the ends of the underlay overlap
slightly and that the adhesive band on one underlay band (the white strip in the above photo) marries and sticks the two underlays together. For extra secuity one can duct-tape this joint. We are
trying to achieve a proper moisture barrier between the boards and the flooring base on which it sits.
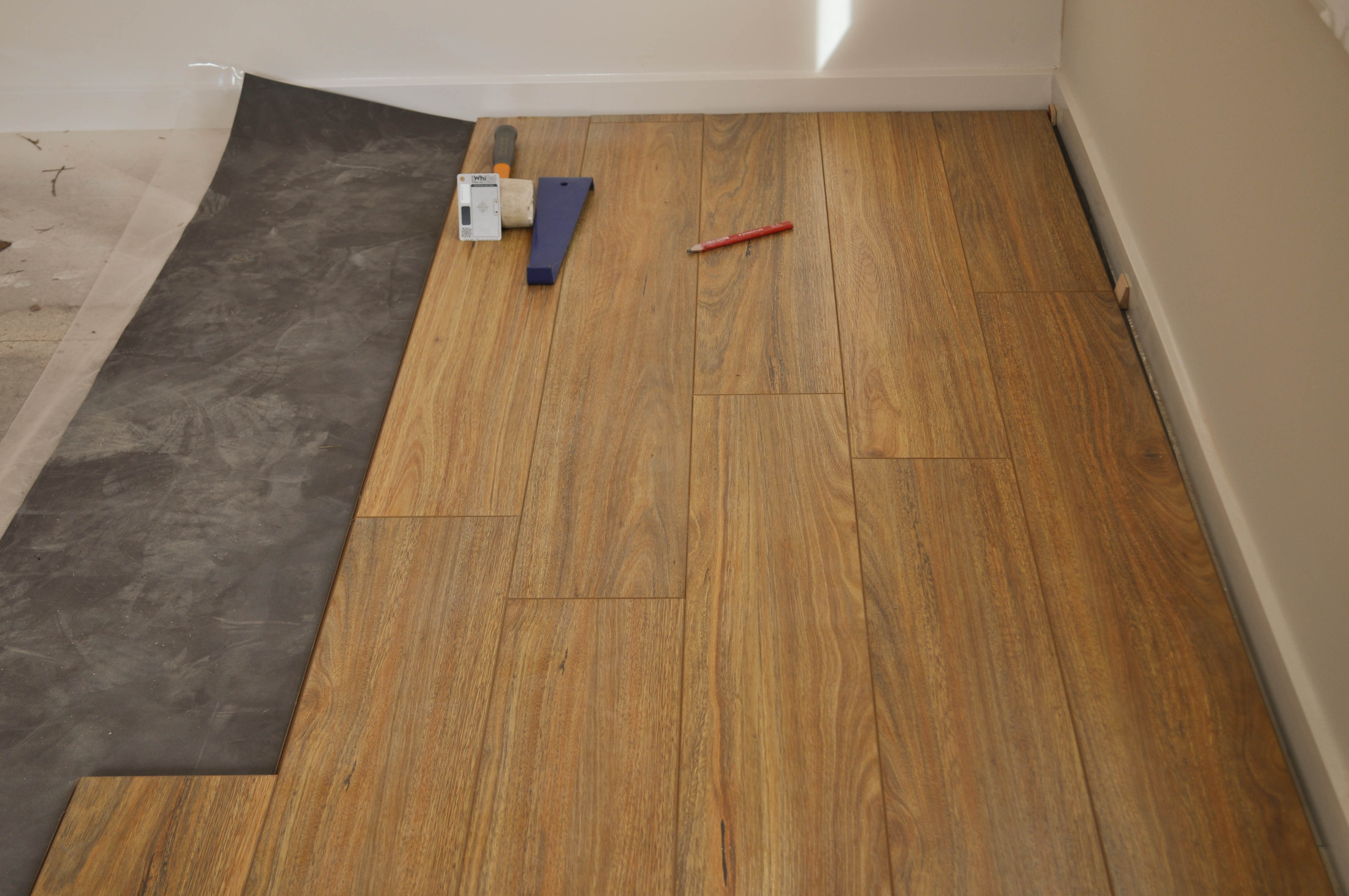
to commence laying your floor boards cut with a dropsaw one board roughly at thirdway mark and lay the half that has the cut edge towards the commencement wall. Lay it about 10mm
from this wall and 10mm from the wall parrallel to the board. Continue laying this one line of boards until you reach the end of the line and have to cut the last board.
Check that your line is straight and make corrections with parting elements. Insert parting elements anyway between the line of boards and the parrallel wall so that the boards
stay in position when you lay the next line of boards and knock them sideways into their locking mechanism.
To commence the second line of boards use the leftover half from the first line as your first board.

When you reach the other side of the room and the width of the board need to be cut, measure the width needed and cut board on a table saw. Insert board.
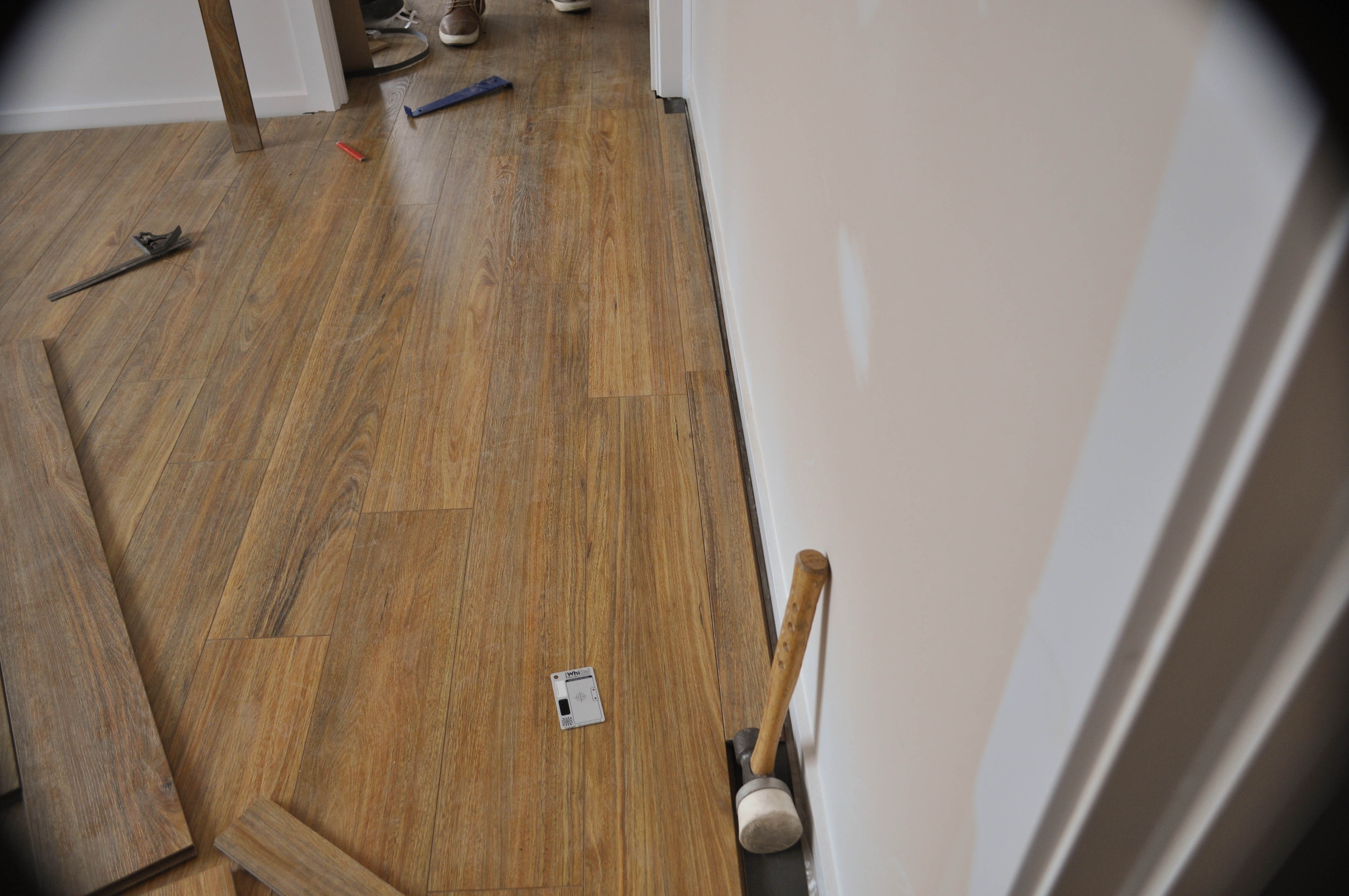
When you reach doorways between rooms notch the floor board to slide inside, under the architrave but still leaving a gap of 10mm between the floorboard and the wall frame.

transition with your laying into the next room. But do not loose the board pattern.

transition with your laying into the next room. But do not loose the board pattern.

transition with your laying into the next room. But do not loose the board pattern.

transition with your laying into the next room. But do not loose the board pattern.

transition with your laying into the next room. But do not loose the board pattern.
Continue with the floorboard line into the next room with cutting the boards end locking mechanism so that the board laying pattern is uninterrupted.
Futher examples in other situations.

transition with your laying into the next room. But do not loose the board pattern.

transitioning laying into the next room and the board pattern has been maintained.

After completely laying the laminate flooring floor boards, install the scotia Or quadding to cover the gap between the walls and the perimeter of the flooring floor boards.
Make sure you mitre the corners carefully.
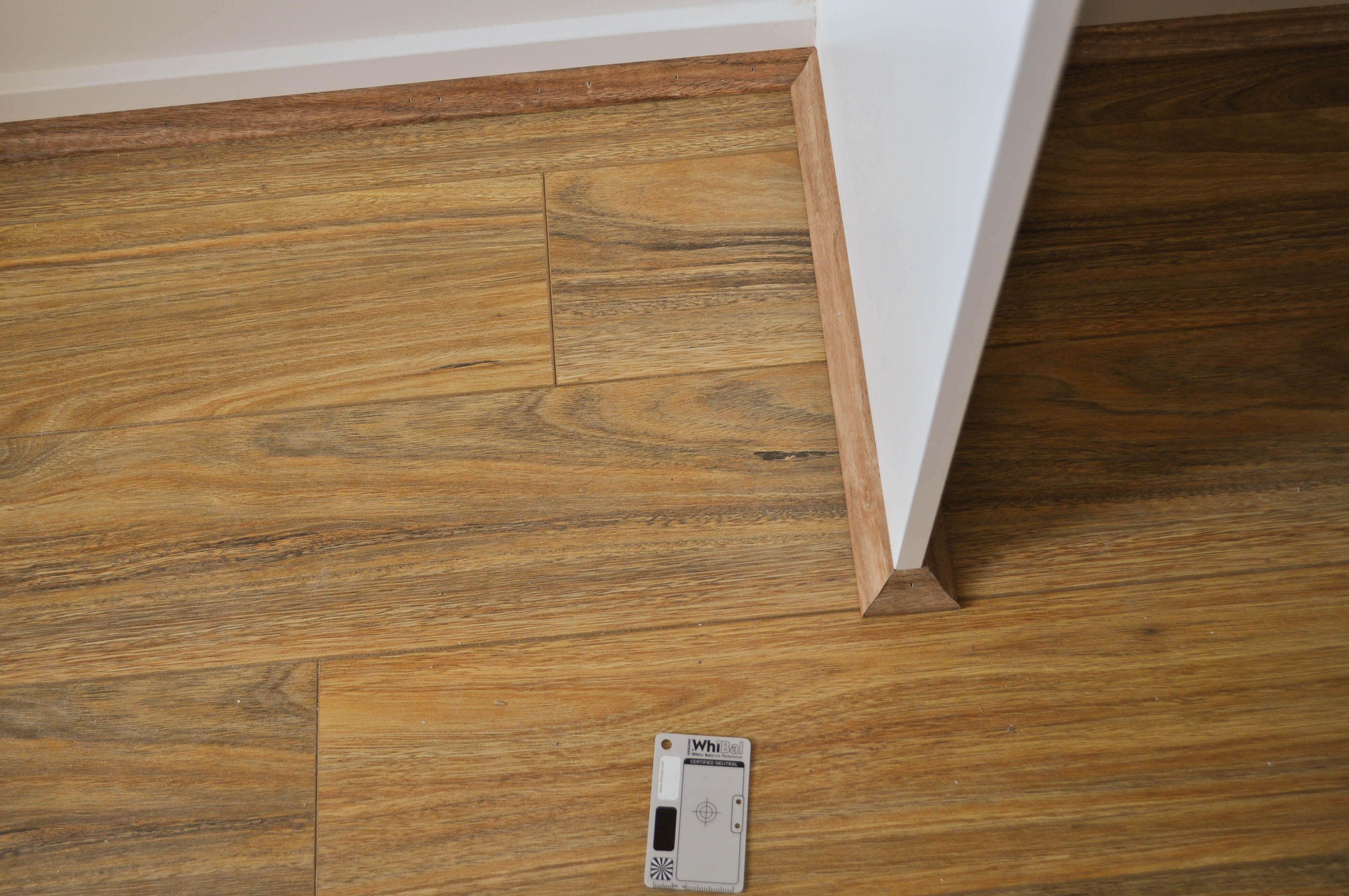
After completely laying the laminate flooring floor boards, install the scotia Or quadding to cover the gap between the walls and the perimeter of the flooring floor boards.
Make sure you mitre the corners carefully. Nail and affix with a nail gun.

Lastly fit the trims between the floor tiles and your laminate flooring. Notice that the 10mm gap has been maintained between your laminate flooring and floor tiles.
LAMINATE FLOORING ON STAIRS
To install laminate on stairs one must first examine the staircase and the steps on it. Does the staicase have stringers on it's sides? Are the steps box steps or do
the treads have a lip protruding over the edge of the riser coming up from underneath the tread (a bullnose step)?
Generally speaking, concrete steps are box steps, that is, they are rectangular slabs of concrete. This is the case if the staircase hs been poured on site, as concreters
find it easiest to box up such a staircase. But if the steps are pre-cast of site then they might have a lips protruding over the risers. With timber staircases that are built on site
the same scenario applies. It is easiest to build them as box steps and if they are built off site they are usually bullnosed that is a lips protrude over the risers.
installing laminate flooring on stairs and covering a box step with laminate floor boards is easy, and this is the procedure:
- vacuum the steps and clean thorougly leaving no grians of sand behing that could cause creaking.
- measure the width of the tread of the step. This is the minimum width required by law and to change this figure, especially if you make it lower after you have laid the
laminate on it, you need permission from the your council's building department which you aren't going to get. There are safety issues involved here see OHS law in
CARPET INSTALLATION
- Run the boards across the length of the step and leave an expansion gap of 5-10mm on both sides and the crotch of the step.
You will find that it takes one full width board and half width of another board to cover the step.
- At the edge of the step where the tread meets the riser have your boards finishing on that line.
- buy at least 4 lengths of laminate step trims. Each length is 3.3 metres in length so work out how many you need.
- cut the step trim to the length of the step
- the step trim has two cavities, one to receive the laminate board on the tread and one to receive the laminate board that covers the riser underneath.
Wriggle the trim in place so that the top cavity envelopes the edge of the board running across the edge of the step and riser.
- Do the riser underneath. Cut the board to size and insert it into the cavity of the step trim and hard against the riser surface.
- Do all of the steps in the staircase.
- On the sides of the step and the crotch install scotia to cover the expansion gap.
- When you have finished laying the laminate on the step, make sure by measuring it, that it is the same as when the step was uncovered by laminate flooring.
- Clean the staircase.
If your staicase has treads that are bullnosed the above procedure is to be followed with one extra step which is as follows:
- buy packing timber
- All the steps are to be converted from bullnose to box steps. This is the only way the stair step trim can be used.
- The space underneath the lip of the bullnose, along of the riser to the floor of the next lower step is to be packed out with timber, to make it level
with the furtherest point of the lip.
- This above process is to be repeated again, so that the finished tread of the step is the same as it was prior to the laying of the laminate flooring on it.
- Measure the finished step!
LAMINATE FLOORING COST
A major cost contributing to the laminate flooring cost is the cost of the laminate floor boards.The cheapest 6mm thick laminates floor boards, boards only can come in
at $15.50 plus GST per square metre. Strength and wearability starts to seep into the floorboard products at $27.50 per square metre and it goes up from there.
A cost contributing to the laminate flooring cost is the cost of the the laminate flooring underlay. The cheapest underlay costs about $2.50 per square metre and the dearest about $10/square metre.
A very good underlay cost about $5.50/square metre. So where does the quality of an underlay lie. Its not in its softness: it is in its ability to dampen the sound coming
from the footfall as the flooring is walked on, the floor doesn't creak and groan as much as the cheapest underlays. This underlay is called acoustic underlay. Secondly quality
is experienced by the person walking over a finished floor if he feeling that you are walking on firm ground rather than a wishy-washy floor that moves underfoot as it is walked on.
Now to these two qualities other factors make their contributions as well. It is not just the underlay that will stop a laminate floor from squeaking underfoot as it is walked on.
The scotia that covers the expansion gap around the walls contributes about 4-$5.50/square metre of the floor to the laminate flooring cost. The installation cost of scotia is about
$7.00/sqmetre of floor.
A small contributing factor to the laminate floooring cost is the cost of the trims that need to be installed across the expansion gap in doorways where the flooring
meets the tiles or carpet. Per doorway they cost about $10.00 and their installation cost is about $15/doorway
The labour cost of laying laminate underlay and floorboards is about $25.00 + GST per square metre.
laminate flooring installation cost per square metre
We will limit this question to the laying laminate flooring installation cost per square metre process and not to floor preparation as there is no answer, as the
job must be sighted and a quote given on site.
But we can give you some insight into the cost to install laminate flooring plus the cost of laying the floor (as described above) if this is meant by the question.
The scotia that covers the expansion gap around the walls contributes about $4.00-$5.50/square metre of the floor to the laminate flooring cost. The installation cost of scotia is about
$7.00/sqmetre of floor.
A small contributing factor to the laminate floooring cost is the cost of the trims that need to be installed across the expansion gap in doorways where the flooring
meets the tiles or carpet. Per doorway they cost about $10.00 and their installation cost is about $15/doorway
The labour cost of laying laminate underlay and floorboards is about $25.00 + GST per square metre.
The labour cost of laying laminate underlay and floorboards is about $25.00 + GST per square metre.
cost to install laminate flooring
- If Concord Floors brings down flooring samples to your home for you to make a selection- no charge.
- Pick up, delivery and unloading of materials at your premises if you have bought them from Concord Floors no charge.
- If Concord Floors visits to give you an all up quote, the quote shall stand and no other charges will apply.
- What is the size of the job? The smaller the metreage the higher the cost. Minimum charge is $440.00 callout fee.
- How complicated is it? Are there many wardrobes with many upright partitions requiring a lot of cutting, quadding etcetra. Such a robe can cost an extra $1000.00
A simple square room(s) and if the job is above 35 square metres then it can be $25.00 per square metre.
- how much scotia must be installed? $7.00 per lineal metre.
- how many trims must be installed? $20.00 per trim.
- How many doors must be taken off and refitted? $20.00 per door.
- Is there carpet to take up? If it comes up easily $4.00 per square metre.
- Pick up and delivery of materials? Up to 100 square metres $200.00.
- Does the take-up materials need to be removed from site? Up to 100 square metres $400.00.
- Does the left over materials (laminate board packing boxes, cut boards, sawdust) need to be removed from site? Up to 100 square metres $400.00.
- Does the furniture need to be removed out of the rooms and brought back in? $40.00 per room with light furniture.
- Will you request the job to be done in two days when it can be done in one day? $400 sucharge.
- Is it upstairs work? Add a 30% surchage.
- How far away is it from the layers livig address? Travelling fee for moderate distances $150.00
- Does the carpet need to be pulled up in the doorways and refitted by a carpet layer? Carpet layers minimum callout fee $175.00
- Does the floor need to be scrapt and swept prior to commencement of work? For 100 square metres $250.00
where to buy laminate floorboards or any other floating flooring products
Specialty laminate and floating floor stores sell them as do many carpet stores.
Concord Floors sells them and laminate flooring is a major part of our business. To peruse our ranges: LAMINATE FLOORING
The best place to buy laminate flooring
The best place to buy laminate flooring is Concord Floors if you live in Melbourne especially in one of these suburbs: Derrimut, Deer Park, St. Albans, Sunshine West, Sunshine North,
Sunshine, Hillside, Taylors Hill, Taylors Lakes, Burnside, Sydenham, Delahey, Avondale Heights, Diggers Rest, Woodlea, Laverton, Werribee, Hoppers Crossing, Caroline Springs, altona,
altona Meadows, Williamstown, Point Cook, Melton, Brookfield, Hopetoun Park, Bacchus Marsh, Inner suburbs of Melbourne, Southbank, South Melbourne and St Kilda, Essendon, Strathmore,
Newport, Spotswood, Footscray, Tottenham, Kingsville, Brooklyn, Braybrook, Yarraville, Maidstone, Kensinton, Ascot Vale, Moonee Ponds, Altona North, Maribynong, Cairnlea, Niddrie,
Keilor Dowwns, Keilor, Gladstone Park, Attwood, Westmeadows, Greenvale, Tullamarine, Broadmeadows, Glenroy, Reservoir, Coburg, Fawkner, Pascoe Vale, Bundoora, Port Melbourne, Albert Park,
Roxbourgh Park, Craigieburne, Mickleham! The following are some of the reasons:
We are a mere 30 minutes drive to any of the above areas and we operate and carry-on business in these areas. These areas are close to our business premises which are in Derrimut.
This helps us when go to clients' premises to show them laminate flooring specimens and give them quotes, and when it comes to traveling to do the laying work. We are close to you if
you want to come to our business premises.
Concord Floors is Concord Floor Coverings Pty Ltd. Being an Australian company it is regulated by the Australian Corporations Act 2001.
This Act specifys that a company shouldn't mislead or deceive it's customers. The Act doesn't cover noncompany or backyard operators.
In dealing with us you are dealing with a company with a bricks and mortar physical address that will be there in years to come, and that won't
shut up shop and move to an overseas country to escape and leave behind its problems.
Concord Floor Coverings Pty Ltd is a company complying with the OHS Act- Occupatioal Health and Safety Act, legislated by the Victorian Parliment. The main layer
is certified to perform construction work. Should an accident occur on site during the laying process, you will be at least able to say to the Act inspector
that you did your best to prevent an accident and for this reason not to press charges against you.
Concord Floors/Concord Floor Coverings Pty Ltd is the actual installer/layer that lays your floor boards and it isn't a marketing company or organisation
marketing the laying/installation services of other layers/installers, who might be individual layers or retail floor board stores. When you pay us we don't hand over a cut of
this money to a marketing company or organisation marketing the laying/installation services of Concord Floors. As a result of this we are under no pressure to increase our quotes
to compensate for this surcharge. For this reason, most likely you will be saving money when you deal with us.
When we install and lay a laminate floor we give to the customer a written warranty, covering a period of 12 months from date of laying.
how to get a floating timber floor installer or layer
If you buy your floating timber flooring floorboards from a retail flooring store they will generally have a list of floating timber flooring layers and their contact details which
they will pass on to you. However these stores generally have layers working for them directly and so they will contract to you themselves to lay your floorboards. This is the case
should you buy from Concord Floors.
If you buy from Bunnings they don't have such a service.
the best laminate flooring installer or layer
Concord Floors offers an installation and laying service to its customers that have bought laminate flooring from them and for people that have bought
floorboards elsewhere and need installers and layers to lay their floorboards onto their floor.
Concord Floors is willing to install the flooring for you, so please contact us by telephone 0412 740 200, or email m.krpina@hotmail.com
Concord Floor Coverings Pty Ltd is a company complying with the OHS Act- Occupatioal Health and Safety Act, legislated by the Victorian Parliment. The main layer
is certified to perform construction work. Should an accident occur on site during the laying process, you will be at least able to say to the Act inspector
that you did your best to prevent an accident and for this reason not to press charges against you.
Concord Floors/Concord Floor Coverings Pty Ltd is the actual installer/layer that lays your floor boards and it isn't a marketing company or organisation
marketing the laying/installation services of other layers/installers, who might be individual layers or retail floor board stores. When you pay us we don't hand over a cut of
this money to a marketing company or organisation marketing the laying/installation services of Concord Floors. As a result of this we are under no pressure to increase our quotes
to compensate for this surcharge. For this reason, most likely you will be saving money when you deal with us.
When we install and lay a laminate floor we give to the customer a written warranty, covering a period of 12 months from date of laying.
When consumers buy laminate flooring floor boards, be it from Concord Floors or other retail outlets, Concord Floors will lay the floorboards for them and charge them for doing so.
Where is laminate flooring installed?
Installing laminate flooring is a component of the floor coverings industries which are items of buildings. As a result laminate flooring is traded all over the world and Australia
and Melbourne.
A GUIDE TO TIMBER AND LAMINATE STYLES AND THEIR ROLE IN THE INTERIOR DECOR OF THE HOME.
All the timber and laminate classes exude a feel and style when one looks at them.
For a discussion on colors, styles and home interior design, should you be interested, please go to our home interior design section. Here you should find readily understandable
principles and rules for building a pleasing balanced harmonious interior color scheme. But the right color scheme and carpet style for you is the one that you find the most appealing.
Please click on HOME INTERIOR DESIGN
HOW TO WORK OUT HOW MANY METRES MY JOB WILL TAKE
Measure the length aand width of a room in metres and simply multiply the two figures. Then for wastage multiply by 5-7%
your legal duties that are involved in Floorboard installation
In the year 2004 the government of Victoria passed in the Victorian Parliment, an Act called " Occupational Health and Safety Act 2004". This name is abbreviated often to "OHS". You can purchase
or download this Act.
Occupational Health and Safety Act 2004
This subject is discussed in the Carpet Installation section CARPET INSTALLATION
INSTALLING LAMINATE FLOORING AND LAYING A FLOATING FLOOR
Laminate floorboards lock into each other at their perimiter boundaries by means of an engineered locking system to form one continuous floor. They simply click together and when
in place they stay together. However the floarboards aren't nailed to the concrete or timber substrate that is underneath them and that carry the weight of the loads
that are placed on them. The volume of the floarboards varies with their temperature and the amount of moisture that is within them. These two parameters, are dependent on
the ambient temperature of the room and the room's humidity. The consequence of these two factors is that the laminate flooring can shrink or expand in size. for this reason
a continuous gap of about 10mm must be left between the perimeter of the flooring and the physical structure opposite to it. Because it's size can increase or decrease
it is termed a "FLOATING FLOOR"


























